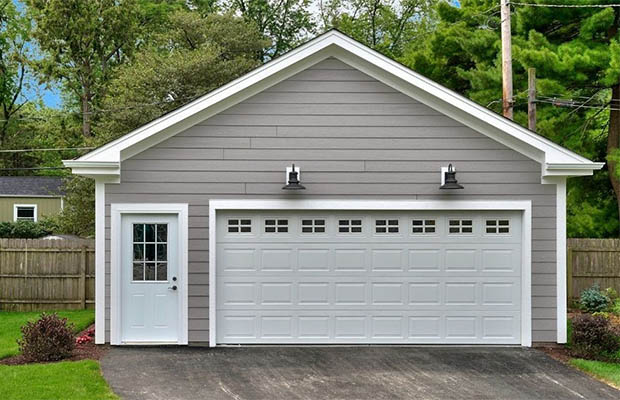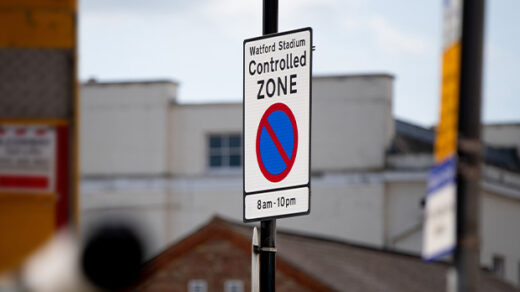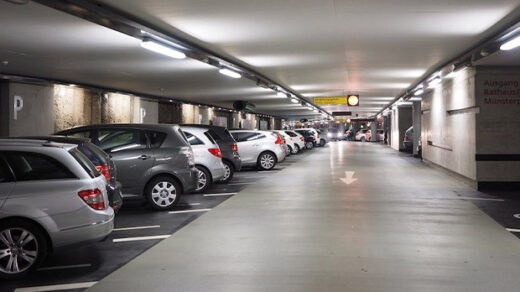How many different kinds of garages exist? Which type of garage is right for me? As homeowners look for additional spaces to store their vehicles and other equipment, these and other likely questions are among their top concerns.
Just as there are many types of garage doors and garage door designs, there are many types of garages. This thorough guide to garages examines, categorizes, and analyzes each garage option available for your house.
Keep reading to see the nine most popular types of garages!
Table of Contents
9 Types of Garages
The size, attachment, roof and siding materials, as well as other factors, can affect the type of garage. Depending on how far you go above the typical garage size, some garage types may offer spacious work areas, while others may only have space for a few cars. Let’s describe the various types.
Attached Garage
One can infer the attached garage from the name. Since it is attached to the house, accessing and leaving the attached garages is simple. Because it’s secure and has easy access, this kind of garage is quite popular.
There may be spaces for two or more cars. The wall may require the same siding and material as the house because this type of garage is attached to it. For the purpose of maintaining the temperature inside, the wall separating the house from the garage should be insulated.
It is possible to use roll-up, sliding, and tilt-up garage doors, among other types. For added security, an emergency exit door can be added. In places where security isn’t a concern, some people prefer to use some of the garage door alternatives.
Costs range from $22000 to $43000 on average to build an attached garage with vinyl siding for two cars. This type of garage is connected to the house, so the wall may require the same siding and material.
Detached Garage
The house and detached garage are located in entirely different locations. There is no set schedule for constructing this kind of garage.
A smaller piece of land is needed for each of these garage designs. Concrete sheets, steel frames, or brick walls can be used to build a garage. Of all the garage types, make sure you really think about security here to prevent losing your entire collection of tools or even your car.
Expensive or inexpensive exterior work doesn’t really matter because detached garages stand apart from the house. Garage doors come in a variety of styles, such as side-hinged, slide-to-the-side, and roll-up.
These kinds of garages will feel nice and tidy with the addition of wall-mounted shelves or overhead garage racks for proper space utilization.

In general, the dimensions of a two-car garage range from 22 to 26 feet wide by 20 to 24 feet long, while those of a one-car garage range from 16 to 18 feet wide by 20 to 24 feet deep. A detached garage made of prefabricated materials costs as little as $2,000 and can be purchased.
Workshop Garage
Garages used as workshops are very different from regular garages. An extra-large space is included in a workshop garage that can be used as a workspace or to store valuable tools. This kind of garage is typically used by people who enjoy customizing their own cars.
Wooden racks or shelves mounted on the garage walls will give it a more appealing appearance. Plywood, plastic, fiberglass, or wood paneling are all acceptable materials for garage interiors. Every man imagines having his own sizable workshop space, despite the variety of garage designs available.
One nice addition might be a workbench. Roll-up or tilt-up doors would work just fine. It will also have a nice appearance inside. Make sure you understand how to fix garage floor cracks because you’ll need a very level and flat surface.
Carriage House Garage
This kind of detached or attached garage will have an apartment built on the top floor. This is useful for people who want to rent out a space, bring their parents into the house, etc. The only drawback is having to navigate stairs.
A coach house is a type of garage where people used to live upstairs after pulling their horse-drawn carriage into it in the past. These are excellent additions to a house because they turn unused space into a lot more livable space.
These days, homes often have bonus rooms above the garages that you can access from the main house, but the idea is still the same. The resident of the carriage house will feel much more private and independent if they have an exterior door and set of stairs.
Breezeway Or Portico Garage
An attached and detached garage combined into one structure is known as a breezeway or portico garage. These garages are useful when there is a walkway inside the home.
These garages are simple to construct because all that is needed is a pedway to connect the home and the garage. Additionally, it serves as an addition to the house.
Adding side walls to the pedway can be a great way to increase security. Bicycle and bicycle parking is available on the pedway. The portico garage will go great with an attractive door design.
Any waterproof material, including wood, plastic, glass, or glass, is ideal for the pedway’s roof. An average portico roof measuring 40 square feet costs between $2000 and $4000. The roof’s pitch and construction materials affect how much it costs to build.
Internal Garage
The garage inside the apartment or house is a novel building concept, as its name suggests. If a garage cannot be built outside the housing area, the only other choice is to build the garage inside the house. On the main floor or the lower level, this kind of garage can be constructed.
The walls of the garage must be brick-built and insulated. Pegboards on the walls may be an option to make the most of the garage’s space.
The garage doors for this type of garage should be made of sturdy materials like vinyl, polyethylene, aluminum, or steel since they provide direct access to the home. This is undoubtedly the garage style that is most prevalent in neighborhoods, particularly in suburbs.
Due to the fact that the garage is part of the house structure, the garage door may be made of fiberglass, glass, or simply a screen door for a better interior appearance. These garages for houses are cool, but ventilation can be a problem if the air is allowed to enter the main house.
Types of Material & Average Cost for Installation
- Glass: $1000-$4000
- Fiberglass: $500-$3000
- Screen Doors: $500-$2000
Carport Garage
A carport is a garage without a wall. A roof is placed on top of steel or wood pillars in this design. The beams that support the structure hold up the roof.
It is an open garage, so no walls are necessary to surround it. However, you could hang some curtains from the beams.
These particular garages only offer stalls for parking a car. Roll-up doors can be a good alternative if garage doors are not desired for carports.
A carport garage floor can be purchased online for $3 to $5 per square foot.
Barn Garage
One style of detached garage that offers a place for storage is the barn garage. Majority of it is a single-car garage. The garage has a small loft area where you can keep tools that aren’t in use but are still useful.
The exterior of the house’s exterior can be replicated in this type of garage. The barn garage door is a sizable structure that is available in steel or wood.
For the barn garage, a tilt-up type, roll-up type, or hinged door is typically utilized. Comparatively speaking to other types of garages, barn garages can be a pricey option.
The price of a pole barn garage varies with its size. Depending on the size, it can hold anywhere between 4 and 6 cars. Naturally, there are various garage designs, including single-car, double-car bays, etc., even among pole barn garages.
4 cars can park in a 30 by 40 foot pole barn garage that costs between $8,000 and $20,000, and the loft area can house an 8-horse barn. It takes a 30 by 60 square foot barn garage, which costs between $12,000 and $25,000, to accommodate 6 cars and a 12-horse barn.
Portable Garage
In the case of constructing garages, there is also a portable option. This kind of garage is beneficial when parking is a problem. As opposed to being a true garage, you could think of them as one of the garage alternatives.
The covers of portable garages are made of three layers of woven fabric. The garage’s interior has UV protection. Aspects that prevent aging and fungus are also present in the fabric cover.
Depending on quality, this type of garage can be purchased online for $200 to $1,000. There are online resources for other interior components like the floor, doors, and windows.
What Type of Garage Should I Build?
There are countless options for creating parking spaces on your property, from attached to detached garages. But, the choice depends solely on:
- Your budget
- The layout choice
- Whether you need an attached or detached design
- Roll-up doors vs. side-to-side door garages
- Among the various types of garage flooring, the necessity for epoxy or tiled floors, among other things.
Is Building a Garage Worth It?
The garage is a fantastic and inexpensive way to add space to your home. When parked, it works effectively as a workshop and a barrier to protect cars from some outdoor elements.
Properties with garages have higher resale value, as evidenced by a practical examination of them. On average, garages cost about $27,000, so most homeowners can expect to receive returns of 81 percent or more.
Related Reading: A Garage Vs A Carport
FAQs
When Were Garages Invented?
Since the late 1800s, examples of both private and public garages have been documented. the earliest known public parking garage in the United States., the Chicago’s Electric Vehicle Company Garage was constructed in 1898. One of the oldest known references to a private garage was referenced in the English motoring journal, “The Autocar,” on Oct. 7, 1899.
As the popularity of the automobile increased in the early 1900s, numerous new car owners made space in their existing carriage houses and kept their vehicle there along with their horses. In terms of the contemporary garage, which is now a typical feature of most new homes, it is generally believed to have been created by an architect in 1912.
Why Were Garages Detached Historically?
For both practical and social reasons, detached garages were first built. Since many early garages were simply converted carriage houses that were already detached and situated in the back of the property, it made sense to keep the car out of the way of the home. Early detached garages frequently had access from a shared alley that was located behind the houses and ran parallel to the street.
In order to protect the front of the house’s aesthetic appeal and social significance, this was done in order to prevent cars and the garage from detracting from it. Most houses at that time were designed with a large front porch that was designed as a gathering place and a point of social interaction with people on the sidewalk.
Are Detached Or Attached Garages Better?
You might prefer a detached garage if your lot size is long and narrow, as this structure can be built behind the home to take advantage of the space. Due to the fact that carbon monoxide fumes won’t be entering your home through the garage entry door, these garages are also regarded as safer.
Final Words
After parking your car, you are now free to enter the house. The cars parked in the garage will be secure from any danger even if it is pouring rain or thundering outside.
The garage will enhance the home’s beauty the more aesthetically pleasing it is. The garage’s interior, floor, and roof must all be in good condition.
It can be difficult to select the ideal garage from a variety of garage types. It’s a life-changing experience, though, once you make the ideal choice.
Please take the time to read this article to learn more about the various garage types and determine which one is the best fit for you.
Read More: Smart Parking Garage



